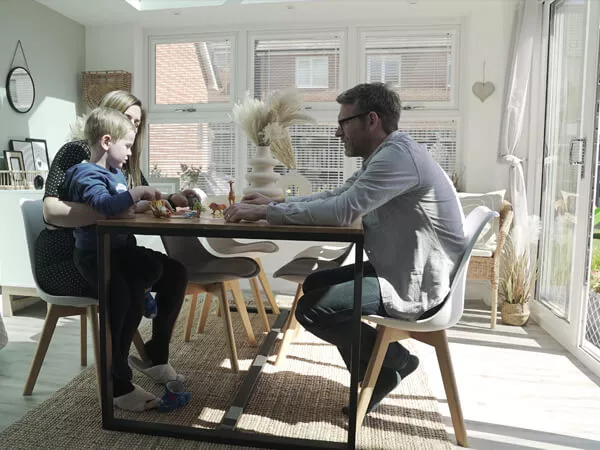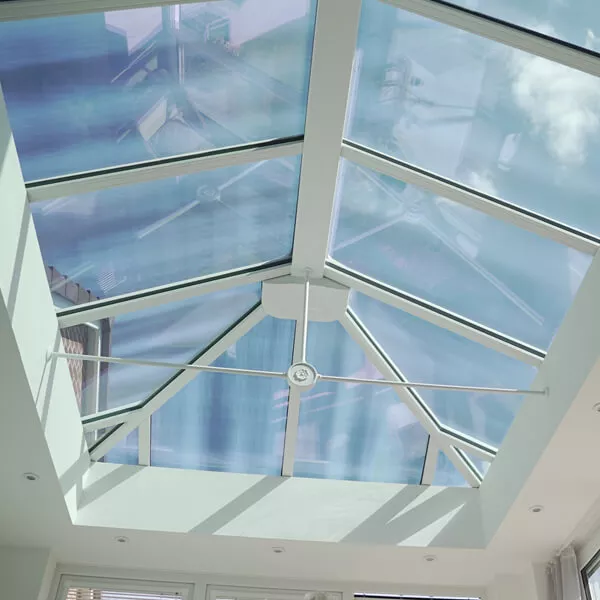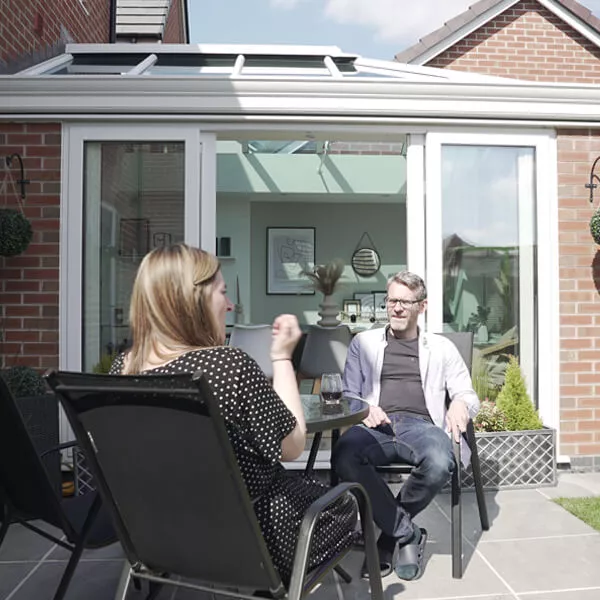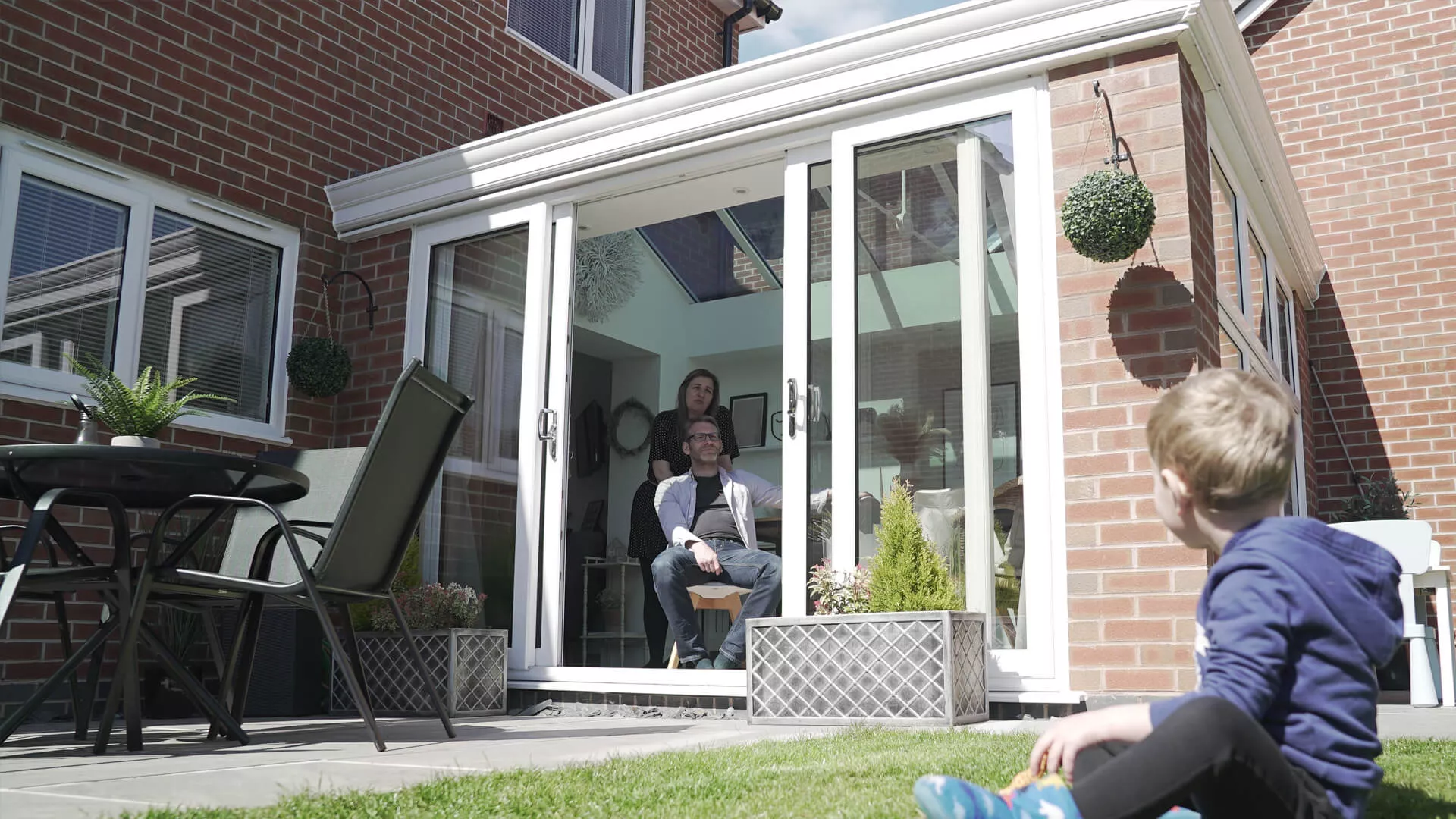The Morley Family
Glass Roof Orangery With Patio Doors
Helping the Morley family to embrace open-plan living.
After extending their three-bedroom, semi-detached home with a glass roof orangery, the Morleys have the additional space they needed for their growing family.
It wasn’t long after moving in that they found out they were expecting, and moving house again was not practical due to the circumstances. Plus, they were already settled in their new home and knew they were in the right place to make family memories. The only issue was that they had a lack of space. They quickly realised that the best option was to extend their property.

Prior to a showroom visit they weren’t sure exactly what would work best, but after being shown an extension with an open-plan diner Mr and Mrs Cartwright knew it was perfect for their home. They liked the thought of cooking, dining and entertaining all within one area. Our designers got to work on mocking up their vision, and created a space full of natural light that won’t overheat.
We used our advanced software to create a 3D impression of their tailor-made glass roof orangery attached to their home and the Morleys were sold! They were incredibly impressed with how realistic it looked and the only question they had was wondering when everything would be completed. Keen to get things moving, we acquired approval from Building Regulations so the family didn’t have to worry about a thing. It took 6 weeks from finalising the orangery design to finalising the installation.


The Morleys’ family and friends won’t stop commenting on how lovely their new orangery is and how it reminds them of a proper extension. We added our sliding patio doors so they could watch their young son play in the garden while they stayed inside, cooking and relaxing. To keep the orangery temperature-controlled at all times, we incorporated solar control glazing.
INSPIRED? GET A FREE QUOTE TODAY!
Simply fill in your details for your free, no obligation quotation, and click “Get Quote”
