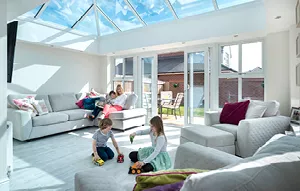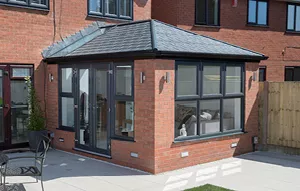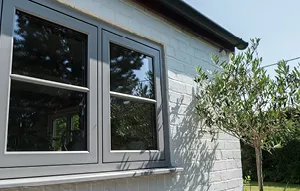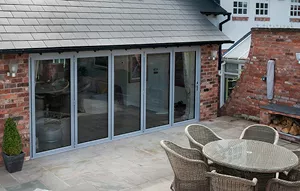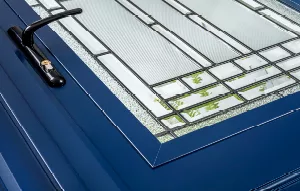A complete living space transformation for the Walsh family after their old conservatory roof and guttering started to cause problems.
Making the decision to replace their conservatory roof, the Walsh family quickly discovered they could also change the whole room layout at the same time. Having a polycarbonate roof and glass on all sides meant they couldn’t watch TV in the current conservatory because of all the sunlight, and they always kept the French doors closed that separated the conservatory from the house because it was so cold and draughty. Using a modular-build wall system to re-furb the space meant they could add walls wherever they wanted them, and integrate windows and doors for additional light. What’s more, they could utilise the existing conservatory base as the new walls and roof are so lightweight.
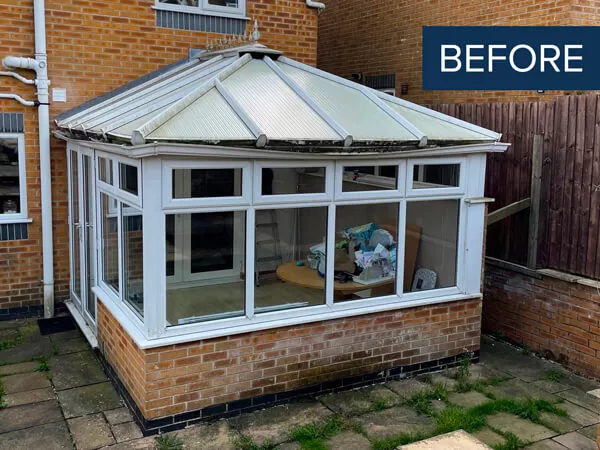
A proper tiled roof was a pre-requisite for the couple to make their room feel warmer and cosier. They chose a roof with glazed panels to let in some light, and opted for a pitched Lean-to roof to add more height making the room feel larger. Swapping the old French doors for aluminium bi-folds gave the new extension a really contemporary feel, and choosing solid walls either side of the room meant they could hang their TV on the wall and have a cosy sofa on the opposite side.
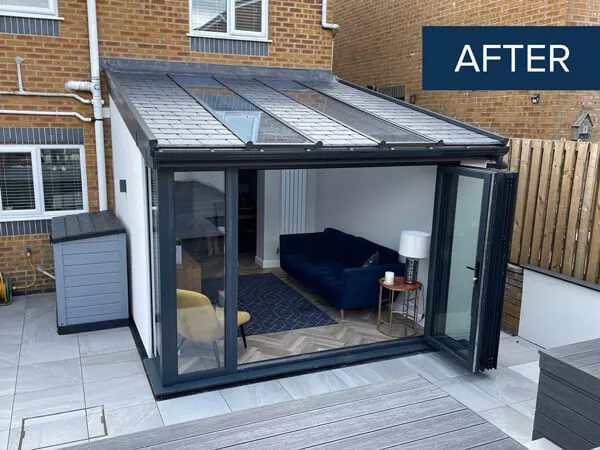
Completing the new extension meant that more floor space was gained because the wall panel technology is more than 25% thinner than brick, whilst also being more thermally efficient – making them a much superior building material. They could also be built on the existing base, meaning that they didn’t need to undergo messy groundworks in the garden.
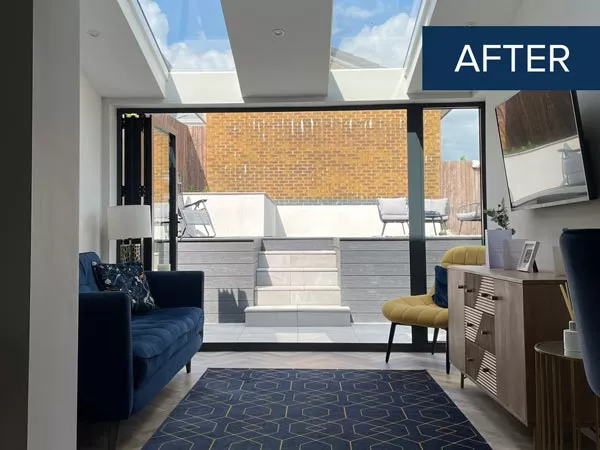
NEED MORE INSPIRATION? REQUEST A BROCHURE
Simply select / click the brochure(s) you would like, fill in your details, and click ‘Download’ or receive a copy to your door by choosing ‘By Post’.
Step 1 - Please select the brochure(s) you would like:
"*" indicates required fields
REQUEST YOUR FREE QUOTE
Simply fill in your details for your free, no obligation quotation, and click "Get Quote"
"*" indicates required fields



