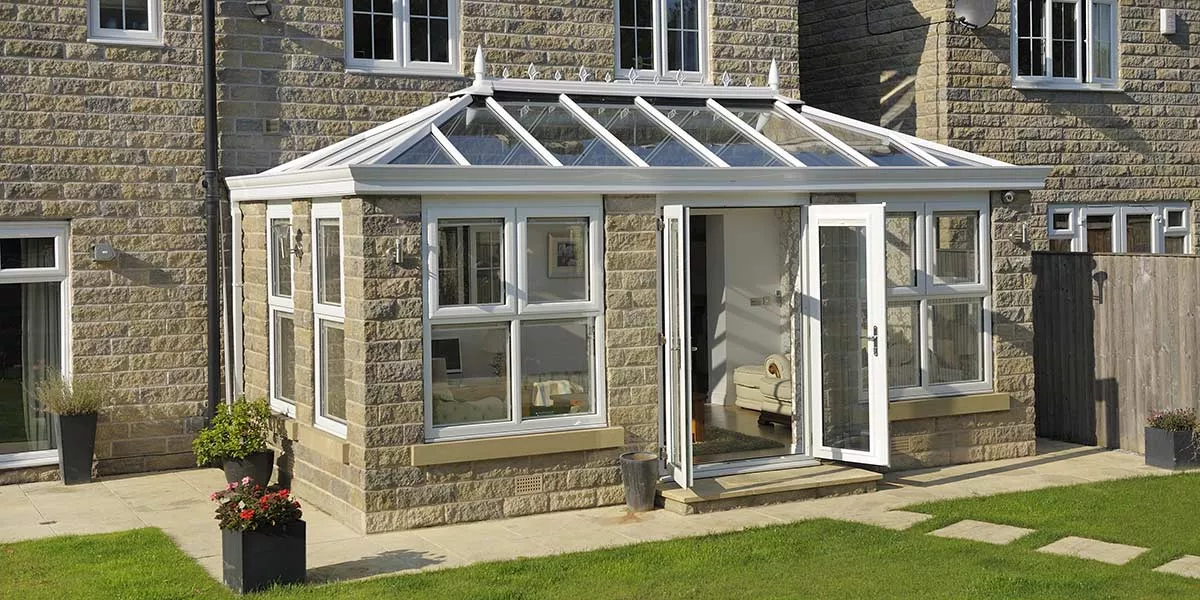Dealing with potential planning permission requirements certainly isn’t the most enjoyable part of buying a new conservatory or orangery, but it’s a necessary evil.

You have to remember that planning laws are enforced to “save what is best of our heritage and improve the infrastructure upon which we depend for a civilised existence.” Infringement of this can often be a blot on the landscape.
Failing to abide by planning laws could prove very costly as one of several things can happen:
- You are ordered to make expensive modifications to the structure to try and ensure it complies with the rules ahead of a retrospective planning application being submitted. This application could easily be turned down.
- Your Local Planning department undoes all your hard work and orders you to completely knock down the extension.
- It may halt a sale of the house going ahead in the future as any prospective buyer needs to know that the extension complies with planning laws. If they discover that it doesn’t, they’re unlikely to want to deal with the potential fallout from that and will say “thanks, but no thanks!”
So that none of these scenarios come to fruition, take note of the limits and conditions that MUST be met in accordance with planning laws:
- No more than half the area of land around the “original house”* would be covered by additions or other buildings.
- No extension forward of the principal elevation or side elevation fronting a highway.
- No extension to be higher than the highest part of the roof.
- Single-storey rear extension must not extend beyond the rear wall of the original house* by more than three metres if an attached house or by four metres if a detached house.
- In addition, outside Article 2(3) designated land* and Sites of Special Scientific Interest the limit is increased to 6m if an attached house and 8m if a detached house until 30 May 2019.
- Maximum height of a single-storey rear extension of four metres.
- Extensions of more than one storey must not extend beyond the rear wall of the original house* by more than three metres.
- Maximum eaves height of an extension within two metres of the boundary of three metres.
- Maximum eaves and ridge height of extension no higher than existing house.
- Side extensions to be single storey with maximum height of four metres and width no more than half that of the original house.
- Two-storey extensions no closer than seven metres to rear boundary.
- Roof pitch of extensions higher than one storey to match existing house.
- Materials to be similar in appearance to the existing house.
- No verandas, balconies or raised platforms.
- Upper-floor, side-facing windows to be obscure-glazed; any opening to be 1.7m above the floor.
- On designated land* no permitted development for rear extensions of more than one storey.
- On designated land no cladding of the exterior.
- On designated land no side extensions.
* The term “original house” means the house as it was first built or as it stood on 1 July 1948 (if it was built before that date). Although you may not have built an extension to the house, a previous owner may have done so.
* Designated land includes conservation areas, national parks and the Broads, Areas of Outstanding Natural Beauty, and World Heritage Sites.
If your soon-to-be built conservatory or orangery satisfies all these bullet points or is categorised as being a “permitted development” you can proceed with the installation.