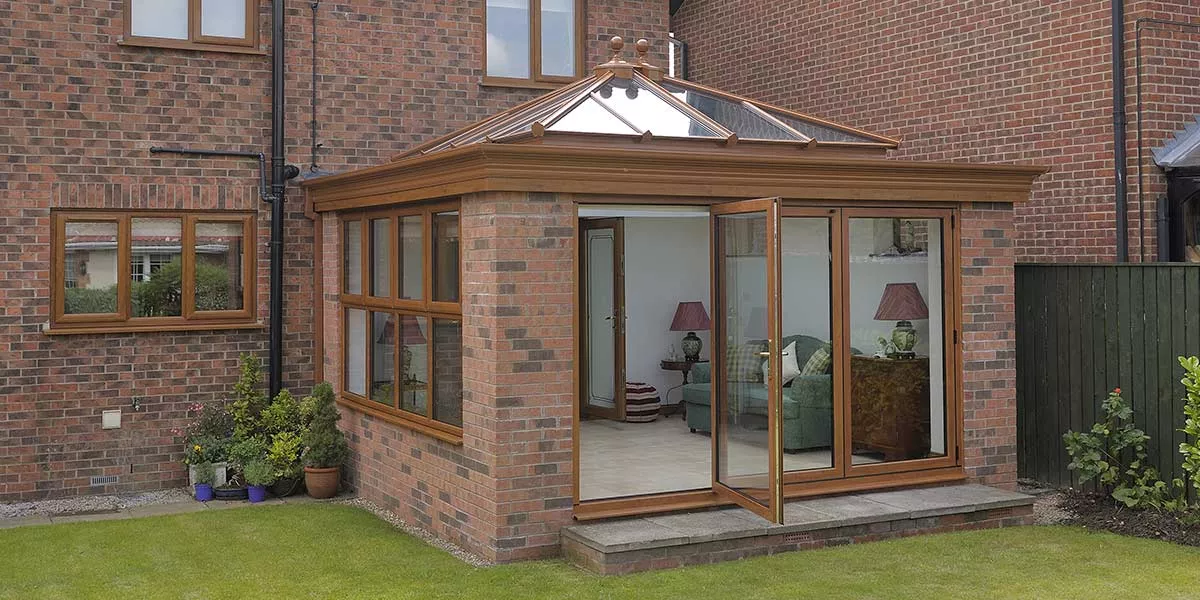Customers searching for a brand new home extension will be very familiar with a conservatory, but perhaps not quite as acquainted with an orangery. However, once you’ve seen an orangery, you won’t forget it.
But let’s determine: What is an Orangery?
- An orangery is a type of home extension, popular in the UK. They are often confused with conservatories.
- It typically has large windows and a glass roof, letting in a lot of natural light.
- Orangeries have a high proportion of brickwork, built with more solid walls constructed.
- There is often a mix of different types of material, like stone and brick.

What is an Orangery?
If you’re still wondering “what is an orangery?”, we’ll explain some of the main characteristics of orangeries in more detail.
- Orangeries have a solid structure, with brick or stone walls forming the base and pillars, creating an integrated extension to your home.
- The added brickwork provides great insulation, making them a comfortable space to use year-round. Originally designed to protect citrus trees in grand estates, modern orangeries have evolved into stylish, versatile living spaces, perfect for a kitchen extension, dining area, or cosy lounge.
- Their combination of solid construction and generous glazing strikes the perfect balance between warmth and natural light. Want to see one for yourself? Visit our York showroom to explore our beautifully designed orangeries in person.
Traditionally used for growing orange trees (hence the “orangery” name) back in the 17th Century and the preserve of Europe’s wealthiest landowners, they would often be built completely separate from their lavish living quarters.
Orangeries are nowadays available as add-on luxurious lifestyle extensions and typically feature a flat or lantern roof, columns and pillars.
Offering considerable solidity and insulation, an orangery is predominantly constructed from brickwork (walls, base) which for many people makes it a more natural looking extension for properties than a conservatory. This high volume of brickwork is useful if an orangery is being fitted at a residence where privacy is compromised.
Despite all this brickwork, it contains large glazed windows, giving occupants the most stunning external views.
We craft our orangeries in three choices of material:
- UPVC
- Aluminium
- Heritage
One issue that may cause a prospective home extension buyer to waver purchasing an orangery is cost as it is more expensive than a conservatory. But you need to keep in mind the exceptional value it will add to a property. Factor in too the obvious enjoyment that you will get out of the space for many, many years.